116190 Grey Road 3
Rural Chatsworth, Chatsworth, N0H 1K0
FOR SALE
$780,000

➧
➧




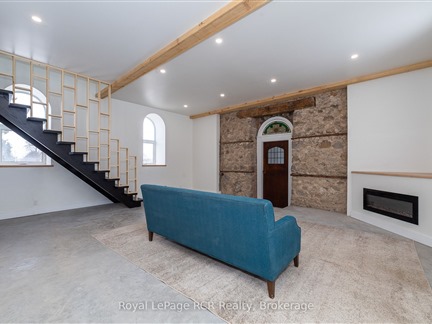









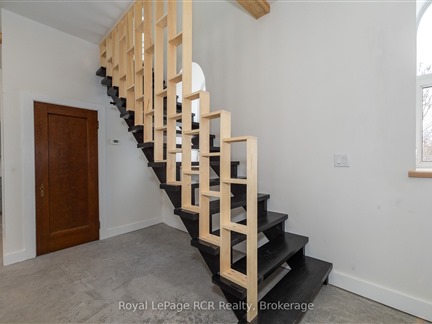


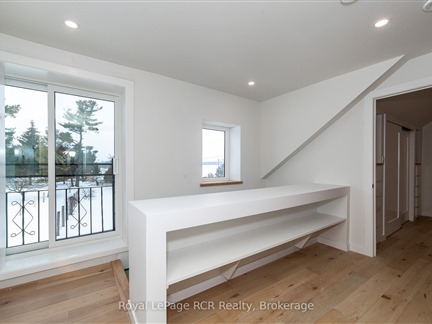





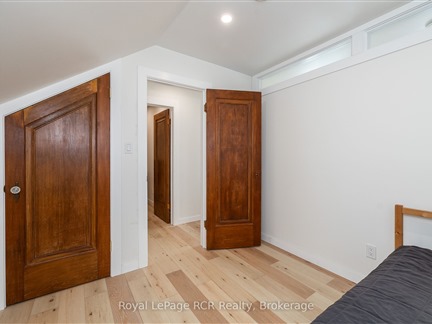



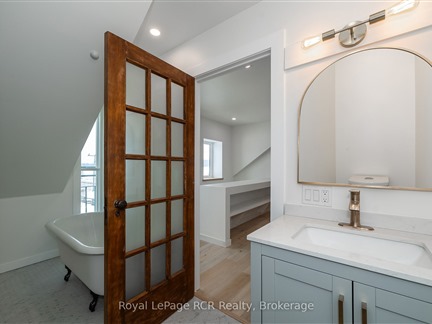












Browsing Limit Reached
Please Register for Unlimited Access
2
BEDROOMS2
BATHROOMS1
KITCHENS6
ROOMSX11990985
MLSIDContact Us
Property Description
1877 converted Schoolhouse with detached double garage. Great vision and attention to detail has created a modern, efficient and comfortable space without compromising original features. Open living areas are flooded with natural light and feature high ceilings, a corner fireplace, Amish-built wood cabinets with quartz countertops and exposed stone feature wall. Upcycled doors, replicated stained glass and vintage door knobs. There is a spacious foyer with dedicated boot room and powder room with laundry on the main level. Second level features a Juliette balcony, master bedroom with built-ins, second bedroom with transoms for light, an office and a luxury 4 piece bath. Completely renovated: spray foam insulation, in-floor heat on both levels, repointed stone, all new electrical, windows, plumbing, septic. Detached garage with new siding, windows, garage doors and openers. Tucked away behind the garage is a deck with views of surrounding countryside. 25 Minutes to Owen Sound or Hanover. 45 minutes to Bruce Power. Only 3 minutes to Desboro where you'll find the General Store, offering prepared meals and an LCBO outlet.
Call
Call
Property Details
Street
Community
City
Property Type
Detached, 1 1/2 Storey
Approximate Sq.Ft.
1500-2000
Lot Size
132' x 165'
Acreage
.50-1.99
Fronting
West
Taxes
$2,268 (2024)
Basement
None
Exterior
Stone
Heat Type
Radiant
Heat Source
Propane
Air Conditioning
None
Water
Well
Parking Spaces
6
Driveway
Private
Garage Type
Detached
Call
Room Summary
| Room | Level | Size | Features |
|---|---|---|---|
| Mudroom | Main | 5.84' x 4.49' | |
| Foyer | Main | 9.84' x 8.76' | |
| Kitchen | Main | 14.57' x 13.16' | |
| Living | Main | 18.18' x 21.42' | |
| Office | 2nd | 9.84' x 7.51' | |
| Br | 2nd | 8.92' x 8.76' | |
| Br | 2nd | 13.09' x 10.99' |
Call
Listing contracted with Royal Lepage Rcr Realty








































Call