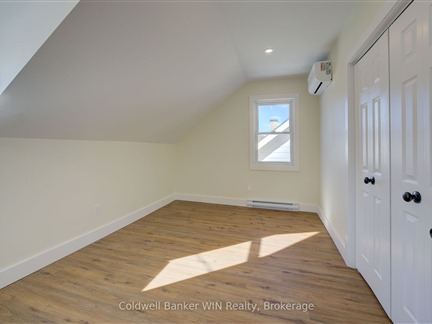24 & 26 Crawford St
Chatsworth, Chatsworth, N0H 1G0
FOR SALE
$749,900

➧
➧








































Browsing Limit Reached
Please Register for Unlimited Access
2 + 2
BEDROOMS4
BATHROOMS1 + 1
KITCHENS3 + 3
ROOMSX12011126
MLSIDContact Us
Property Description
Let your tenant subsidize your mortgage costs or use this as a solid investment property. These wto separately metered & heated 2 bedroom, 1 bath units have been completely rebuilt on the interior; new spray foam insulation, electrical, plumbing, heating, flooring, trim work, washrooms and kitchens. The windows, doors and roof covering as well. Each unit enjoys a walkout onto a private deck and a large rear yard. Located on a short, low traffic street; these homes provide easy access to either of Highways 6 or 10. Ready to move in and enjoy.
Call
Listing History
| List Date | End Date | Days Listed | List Price | Sold Price | Status |
|---|---|---|---|---|---|
| 2024-03-28 | 2024-05-01 | 34 | $299,000 | $220,000 | Sold |
Property Features
Hospital, Place Of Worship, School
Call
Property Details
Street
Community
City
Property Type
Duplex, 1 1/2 Storey
Lot Size
116' x 66'
Acreage
< .50
Fronting
North
Taxes
$1,503 (2024)
Basement
Crawl Space, Unfinished
Exterior
Brick
Heat Type
Heat Pump
Heat Source
Electric
Air Conditioning
Other
Water
Municipal
Parking Spaces
4
Driveway
Pvt Double
Garage Type
Detached
Call
Room Summary
| Room | Level | Size | Features |
|---|---|---|---|
| Bathroom | Main | 2.99' x 6.10' | 2 Pc Bath |
| Kitchen | Main | 11.38' x 9.09' | |
| Dining | Main | 11.38' x 10.70' | |
| Bathroom | 2nd | 5.71' x 9.28' | 4 Pc Bath |
| Br | 2nd | 8.99' x 10.30' | |
| Prim Bdrm | 2nd | 9.88' x 13.09' | |
| Utility | Main | 2.00' x 6.10' | |
| Bathroom | Main | 2.99' x 6.10' | 2 Pc Bath |
| Kitchen | Main | 11.38' x 10.30' | |
| Dining | Main | 11.38' x 10.01' | |
| Bathroom | 2nd | 5.61' x 9.51' | 4 Pc Bath |
| Br | 2nd | 8.10' x 10.50' |
Call
Listing contracted with Coldwell Banker Win Realty








































Call